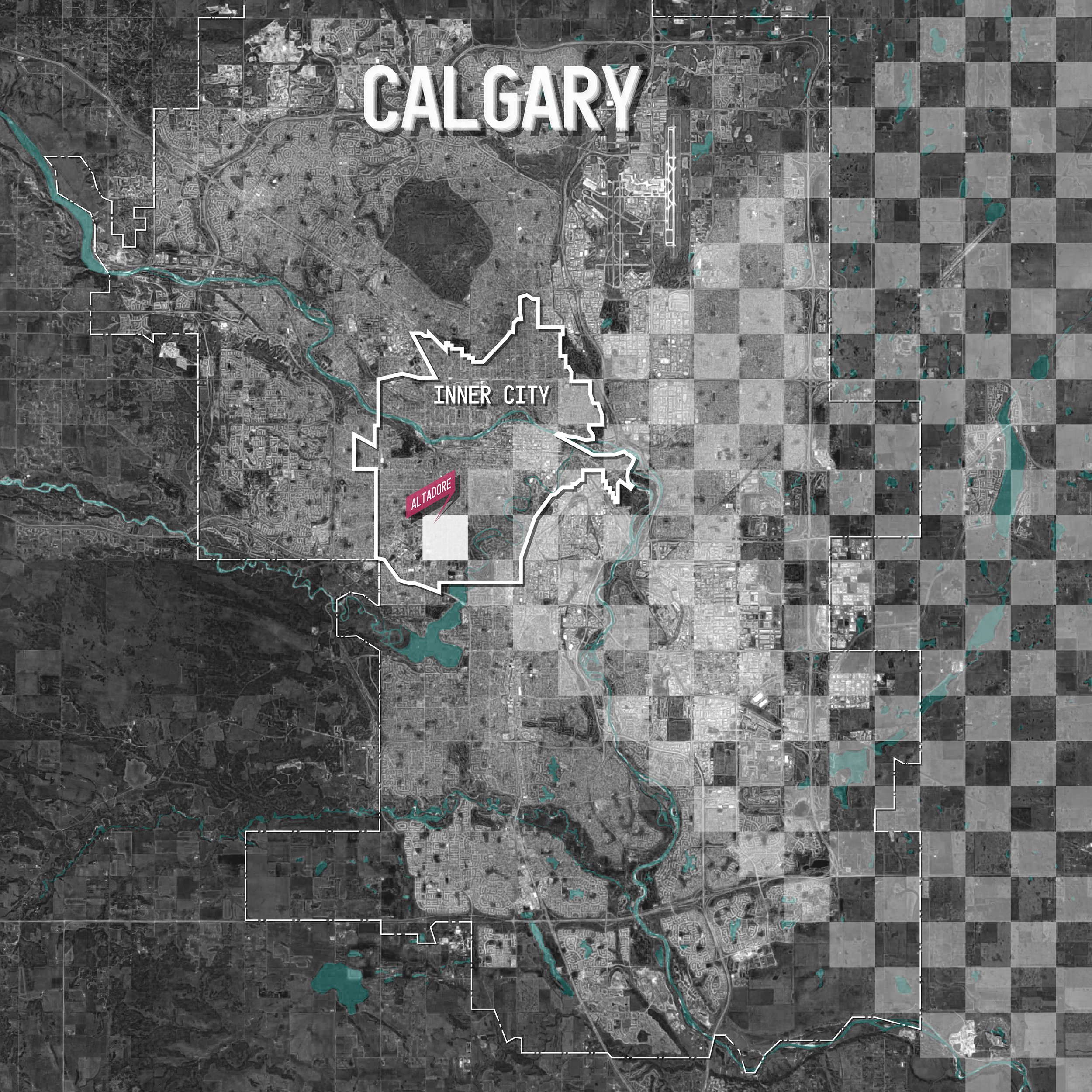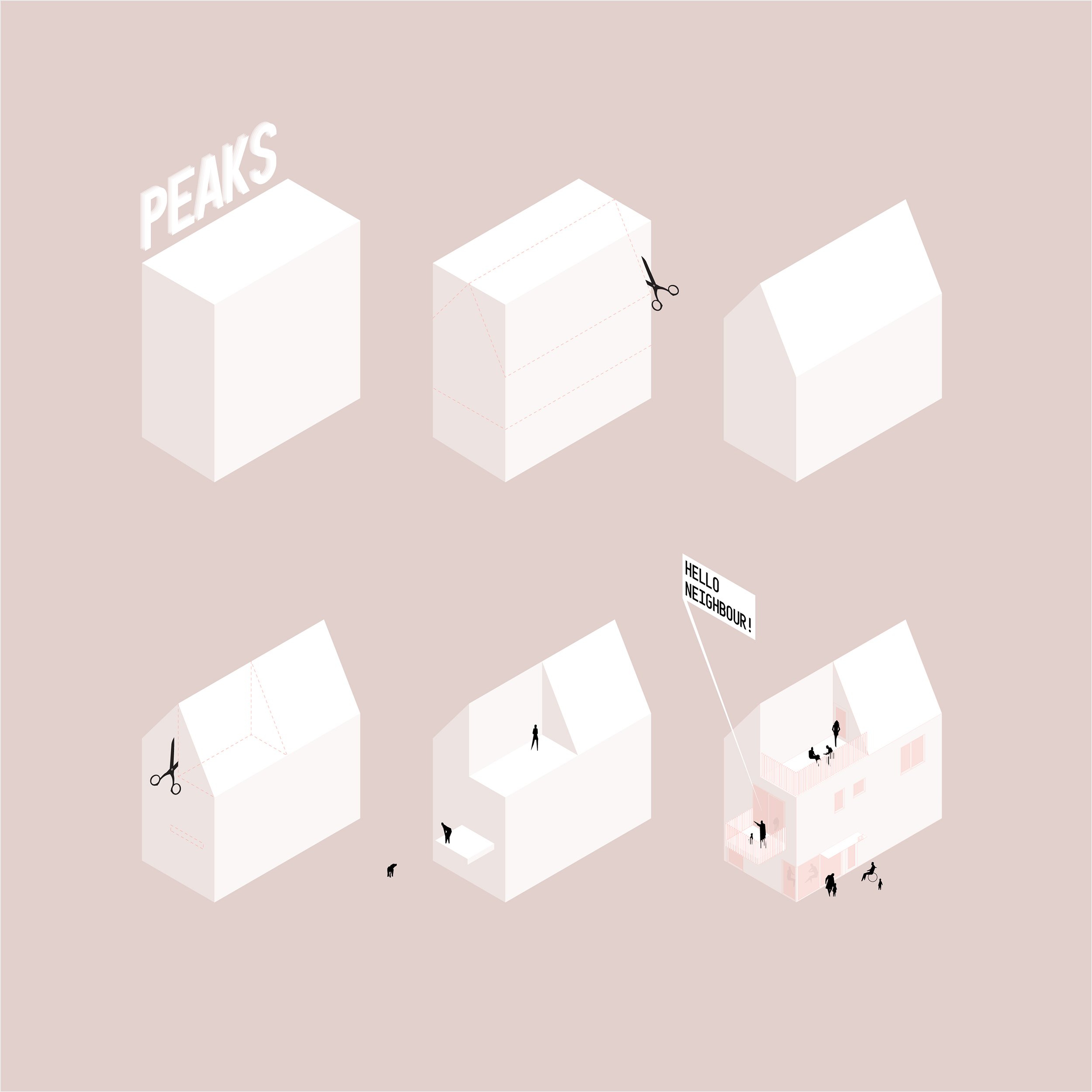PEAKS + PLAINS
THE LOCATION
The prairies were historically surveyed and divided into 1 X 1 mile sections of land for farm production. As Calgary grew it overtook farmland and kept the grid to create separate neighbourhoods. Altadore / Garrison Woods is, not surprisingly, one square section grid in size.
Altadore is an inner city Calgary community with a population of roughly 9000 residents, or about 0.7% of Calgary’s total population. In the 1980’s city planners looked to add density to the inner city by writing new Area Redevelopment Plans (ARP) to curb the infrastructure costs of urban sprawl.
PEAKS + PLAINS is directly south a small commercial building containing a restaurant, a coffee shop, a convenience store, a fitness establishment, and a wine and spirits shop. It sits on a parcel zoned as Commercial - Neighbourhood 1 (C-N1). The City looked to soften the edges around the small commercial building by creating a buffer of higher density dwelling. Our parcel is zoned as a Multi-Residential – Contextual Grade-Oriented (M-CG) district and allowed for 20 units. As this zoning was set in the 80’s it could go straight to a development permit application.
THE RESEARCH
How better to understand a place then to explore it?
The design process commenced with a nice stroll up and down the streets of Altadore to document its variety of interesting homes. Large houses, small houses, stone cladding, wood facades, metal roofing, flat roofs, pitched roofs, minimal landscaping, lush gardens, historic designs, contemporary designs… it has it all. By distilling forms to their basic outlines we can discover there are two overriding typologies: sloped roofs and flat roofs. This gave way to the idea of PEAKS + PLAINS, coined by the developer, RNDSQR.
THE IDEA
While employed for the government of Chile’s architecture department in Valparaiso, during a school work term, one statement has never been forgotten:
“Draw architecture and build architectural models with people in them to give understanding to the human-scale within and around a built form.”
THE OPTIONS
20 unit tower with below grade parking. Multiple reasons why not appropriate.
20 unit apartment block building with back lane accessed parking. Many reasons why not appropriate.
20 unit townhouse blocks with centre lane drive and double garages for each stacked unit. This works except 10 units face lane and neighbours not interested in this building typology.
16 unit rowhouse configuration with lane accessed parking. This works except we are short 4 units.
20 unit layered townhouses with lane accessed parking. This works but it fills the site not leaving appropriate outdoor amenity spaces.
20 unit townhouse configuration with parking incorporated into townhouses backing onto the lane. This feels right!























